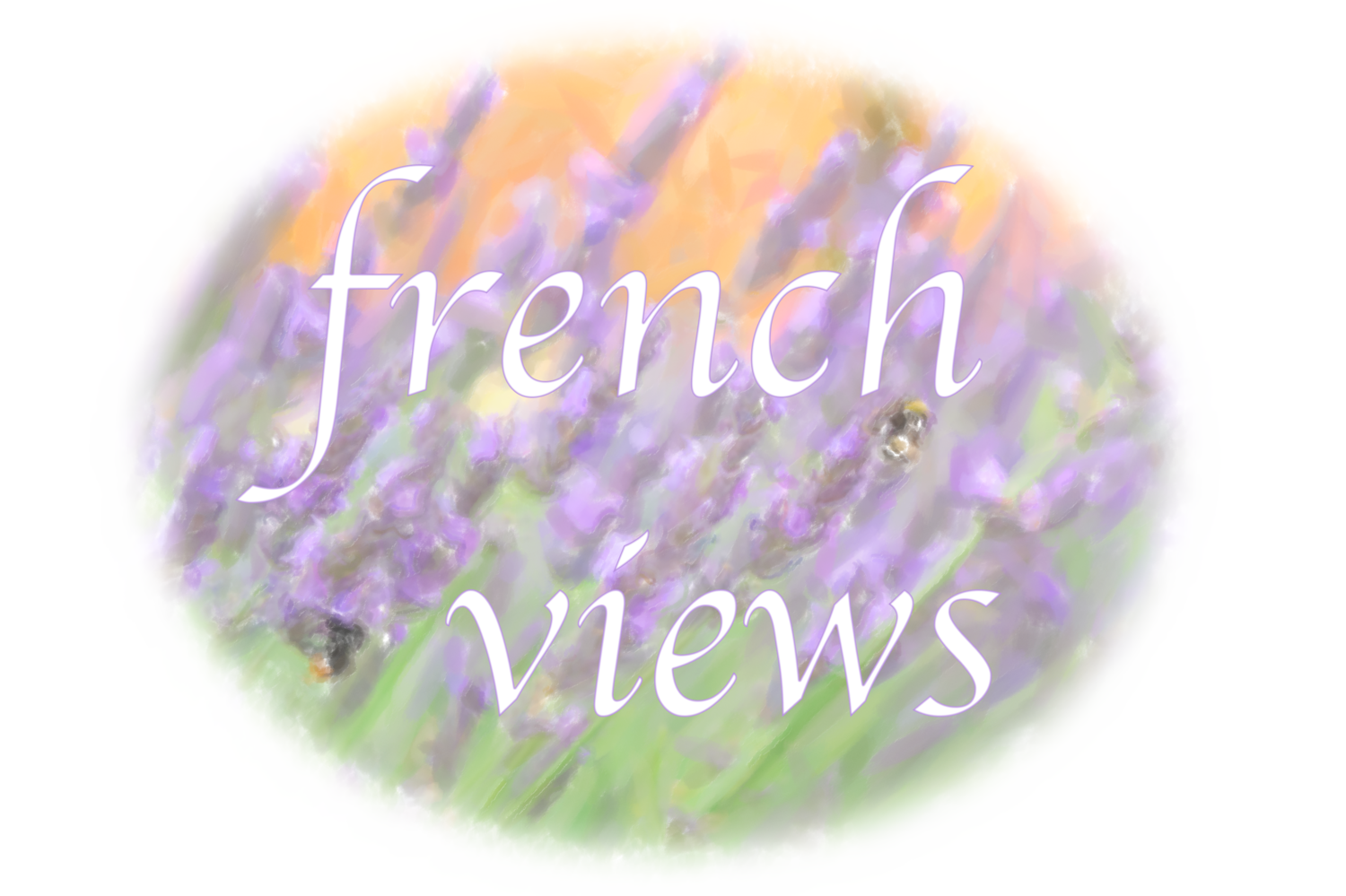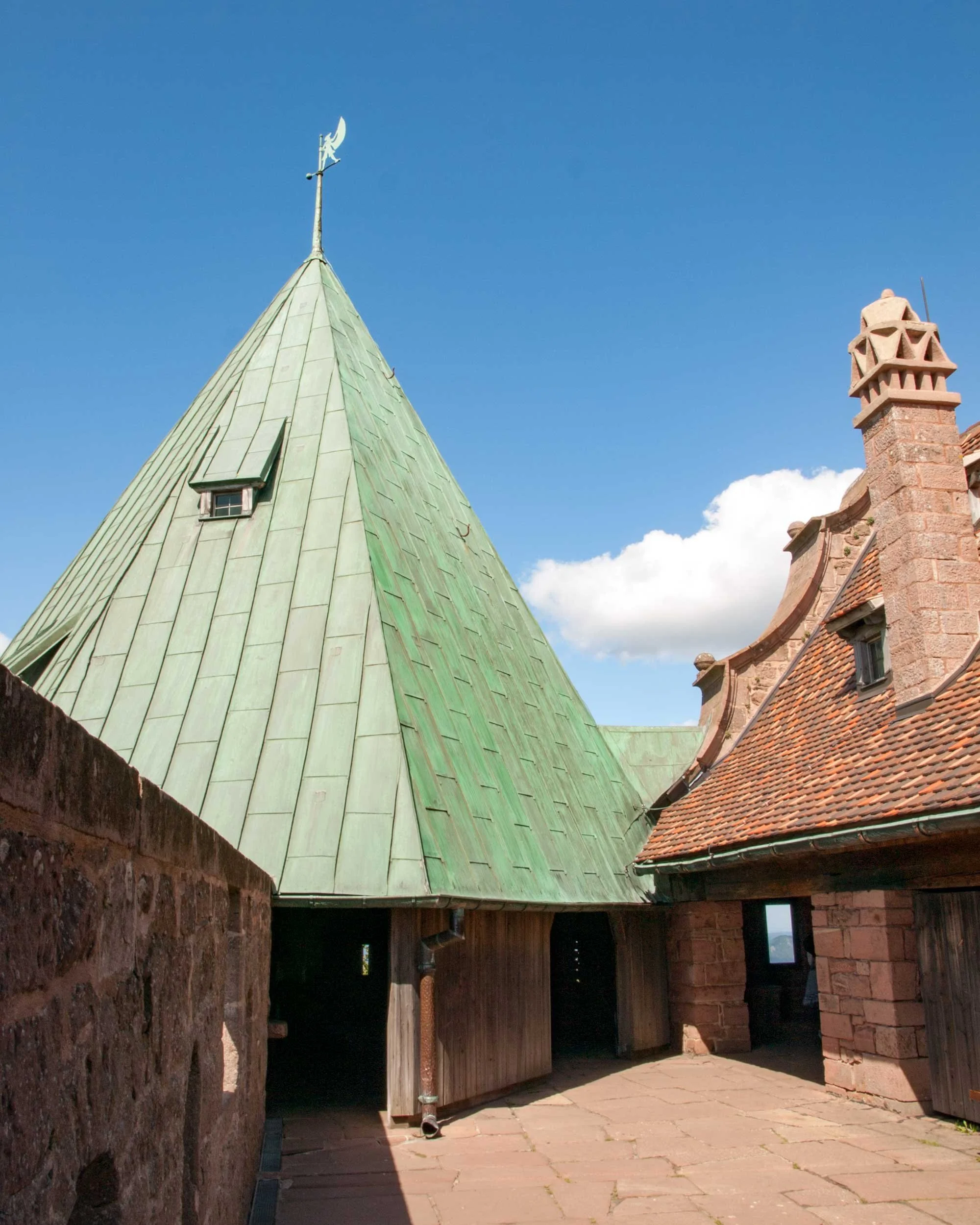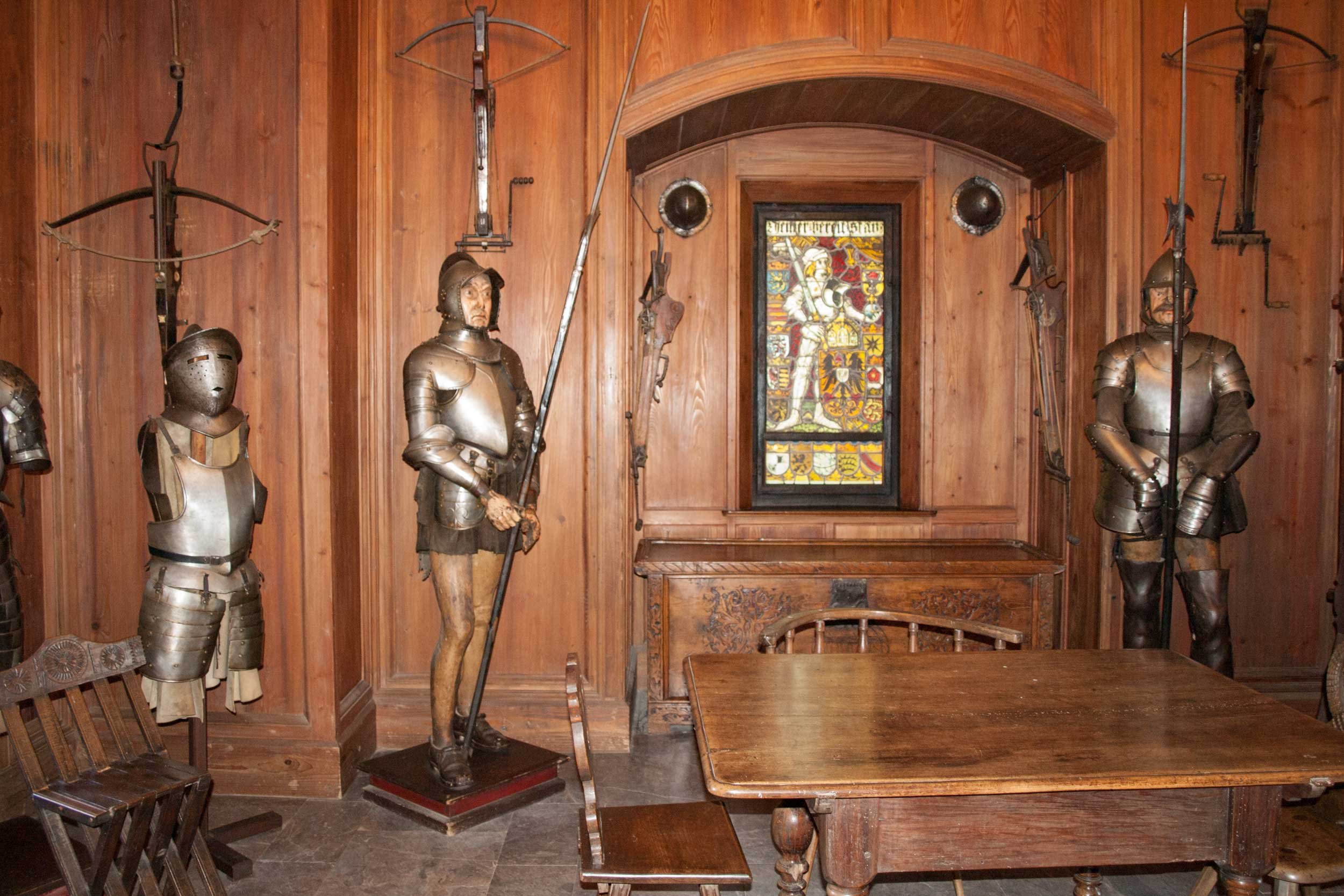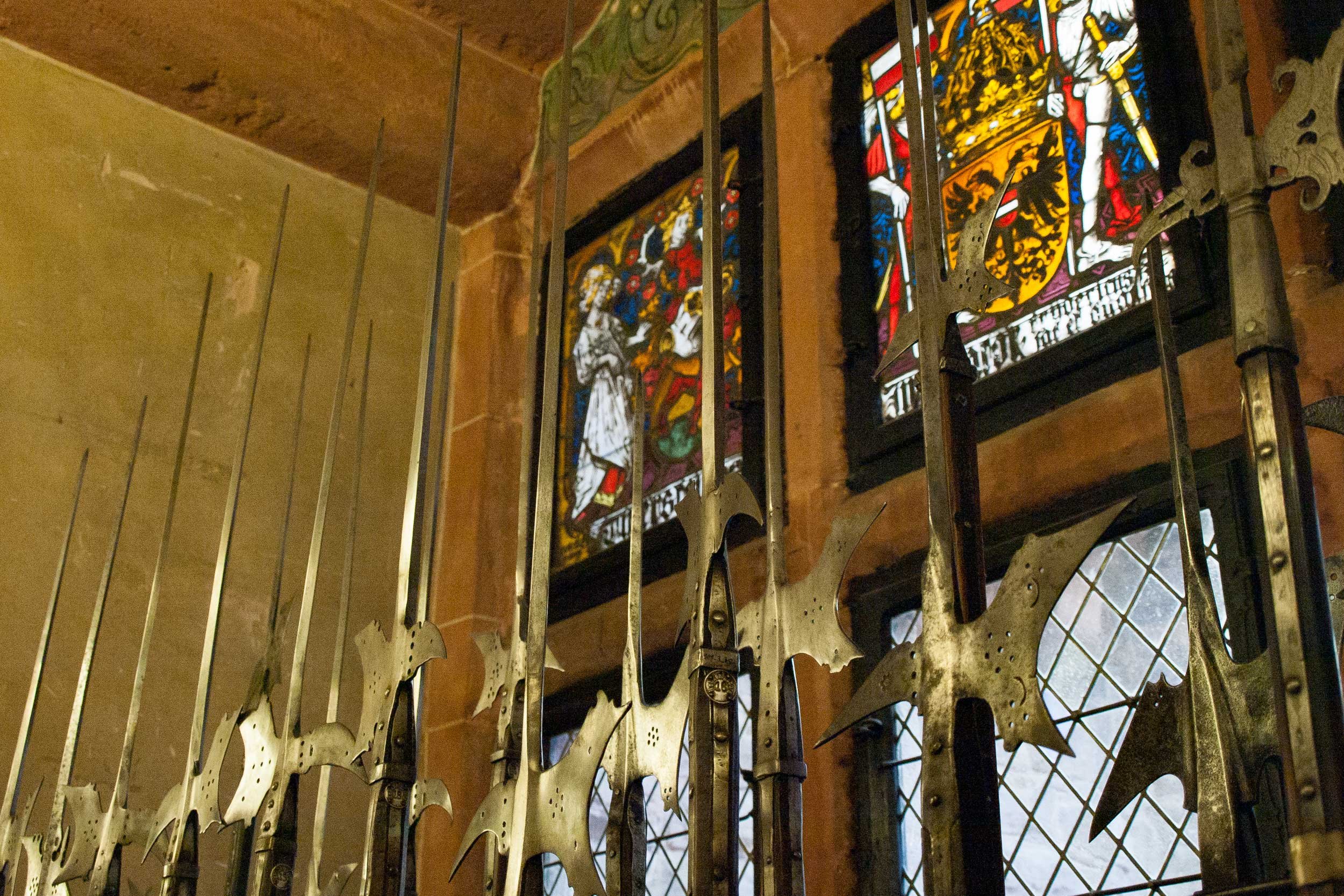3 Chapters of Chateau du Haut-Koenigsbourg
Perched on top of the Buntsandstein Cliff or Stophanberch, overlooking the plain of Alsace, is Château du Haut-Koenigsbourg. The panorama is bordered by the Black Forest, the Alps and Vosges mountains. Quaint villages and vineyards dot the landscape below. Its location is both strategic and prestigious. Fortresses that are built in an elevated position not only have the advantage of a lookout but give a more powerful impression to their neighbours and enemies.
A view across the plain of Alsace
The château’s name is adapted from German and means ‘High castle of the King’. It is situated at over 750m altitude, is 300m long and 40m wide with a 37m difference in altitude between the 2 extremities. The château has a maze-like structure, consisting of more than 250 rooms, with a 20-storey tall square keep and defence installations with walls 9m thick. It is a massive fortress and the largest built in the Alsace region of France.
Another view from the château
How is it that this medieval château exists today? The story is complex. Let’s begin.
This section of the château highlights the beautiful stone of the Vosges mountains used in its construction
Chapter One
The château was first constructed in 1114 by the Swabian Emperor, Frederick of Hohenstaufen. At the time, it was called Castrum Estuphin. The Hohenstaufens were a powerful family and wanted to control the land. The château was at the crossroads of 2 major ancient trade routes. These were the wheat and wine route from north to south and the salt and silver route from east to west. The family controlled these routes and collected taxes from the passing travellers. At this time, the region belonged to the Holy Roman Empire and there were more than 100 castles built in this area. In 1192, it was first referenced as Kinzburg or Königsburg – King’s Castle.
Ruins of some of the other castles built in this area
Ownership of the château changed several times over the centuries. By 1450, it was in the hands of the Baron Bandits who plundered and robbed passing merchants on the plain of Alsace. In 1462, people of the cities of Strasbourg, Colmar and Basel went on an expedition to drive the bandits out and destroy the first castle. At this time, the powerful Hapsburg family reigned over the Holy Roman Empire. They acquired the château ruins in 1479 and gave it to the Counts of Thiersten. This video shows some of the oldest parts of the château.
Old door with ironwork
Chapter Two
Reconstruction commenced in the 15th-century with the château eventually becoming an architectural masterpiece. With the invention of cannons, the château had to be rebuilt to accommodate these and also withstand this new type of attack. This reconstruction included thickened walls with embrasures.
View up to the keep and part of the Grand Bastion
First the keep was rebuilt, as it was important to have an observation tower so that the occupants were able to prepare if danger threatened. The dwellings were the second essential element. Two new artillery towers to the west were constructed and connected by a wall. These buildings made up the Grand Bastion. As this section was almost at ground level, the walls were constructed 9m thick to protect this main side from attack.
Walls and walkways surround the main garden connecting the keep and the Grand Bastion
The Small Bastion, located on the other side of the keep, protected the forecourt and dwellings. Then the star shaped bastion, located at the tip of the mountain was constructed. Here the walls were not as thick because the construction was innovative, based on Italian designs of the time. In this innovative design, there were no blind spots and cannons could be aimed in every direction.
View of part of the interior of the château
Finally, a perimeter wall was added. This new version was 2.5 times larger than the original 12th-century château and covered 36,000 square metres. The owners also changed the entry point to be on the southern side. This involved massive excavation to remove the rock. However, it now made it harder to breach the fortress as, in order to enter, you had to pass through three separate gates.
At the top of the Grand Bastion
Within 20 years, there was yet more improvement in artillery. It was very costly but necessary to continue modernising fortresses. The tall keep was levelled as, at the time, its height did more harm than good. It was an easy target for enemy artillery and, should it collapse under cannon fire, it would fall into the château. The lowering of the keep by 10m was the only reconstruction carried out by the Thiersten family. They finally left the château, perhaps due to upkeep costs.
Another view from the château
In 1633, the Swedish Kingdom was at war with the Holy Roman Empire. The Swedes besieged the château and it was destroyed in a fire. In 1648, Alsace became part of the French Kingdom again. During this time, the château was no more than a ruin. More than two hundred years passed. In 1871, following the French defeat in the Prussian War, Alsace became German again. It was then known as the Kingdom of Prussia.
Old stairs within the château
Chapter Three
In 1899, the château was offered to Emperor/Kaiser Wilhelm II by the city of Sélestat. Kaiser Wilhelm II saw the château as a symbol of military greatness of the medieval ages. He decided to completely rebuild it as a museum celebrating the glory of Germanic knighthood. It was an ambitious project but one that he wanted to complete in just 10 years to prove to the world the power of his empire. How could he make his reconstruction look like a 15th-century château?
View of the interior balcony showing frescos and carved balustrades
Kaiser Wilhelm II hired Bodo Ebhart, an architect from Berlin, who was considered a specialist in castle reconstruction based on archaeology. This was relatively new concept. The workers were instructed to keep, and systematically store, all of the old objects that they found. During the process, 10 000 cubic metres of stone was cleared and 35 000 archaeological fragments collected.
This historic wooden barrel can hold 800 litres of wine.
The new art of photography was used for this project and 150 photographs were taken to record the site. Bodo also took many measurements and lots of notes that documented the site in its pre-restoration condition. Restoration work began with the keep in 1901. The primary reason for this choice was political. Being the highest point, it can be seen from afar, so starting with the keep showed that something was happening on top of the mountain.
View from the lower courtyard looking up the the tower with the windmill
The first problem to solve – How to bring water to the site?
Due to high altitude, supplying water was a complicated and crucial issue for both construction and living. Water was usually drawn from nearby springs but, at this fortress, the springs were still quite low on the slope. Once the construction began, cisterns were built to collect rainwater from the roofs. In the Middle Ages, a 62m deep well had been constructed and was discovered during the renovations. To construct the well would have required skilled workers who knew how to detect a fault in the rock and be able to excavate the whole shaft. They were most likely miners who used a variety of tools to progressively work down through the layers. Bodo decided to restore the well and, even during his period in history, this was still a difficult feat and took several months just to clear the well.
Chris at the well
However, this well did not supply enough water for the construction project and, therefore, Bodo had to build a catchment to collect water from a spring below the château. A pumping station was built to carry this water to the château using a gasoline-powered pump. He built 3 x 8000 litre tanks to hold the water and cast iron pipes carried this water to the château. The elevation gain of 120m transported the water to tanks built in the old keep. Gravity then fed the water to various parts of the château and any excess water was evacuated by a gargoyle. Due to this modern innovation, the castle had running water by 1900 and this method continued through to 2013.
Our walk to the château through the forest
The second problem to solve – Where to obtain more stones for the reconstruction?
Bodo needed more of the Vosges sandstone that gives the pink shimmer to the château. The reddish, pink or orange colour comes from iron oxide. This rock can be cut and sculpted more easily than granite. The salvaged blocks of stone were not enough for the restoration so a quarry was established on the same ridge as the château. It was still a challenge to move tonnes of stone to the site. In medieval times, a road was built through the forest and a cart would move the stone at about half of a tonne per trip. This quota only equates to 2 or 3 blocks per load. However, for Bodo to satisfy the Kaiser, this construction had to proceed more quickly.
Embrasures, arrow slits, in the external wall.
Bodo designed a circuit of rails and planned for a small steam locomotive that would allow the transportation of considerably larger amounts of stone to the site more quickly. The workers had to clear a track all of the way from the quarry to the château. It was a huge job. A small locomotive was built in Germany and transported to the base of the mountain by train. The locomotive weighed more than 5 tonnes and had to be hoisted to the top of the mountain by 15 harnessed horses. The first train was loaded with stone in January, 1902. Thanks to this modern technique, dozens of blocks could be transferred in the two rail carts on each run.
Walking around the walls of the château gives the visitor glimpses of the forest and beautiful landscape below
The bossage (rounded-edged) stones that make up the outer shell of the château give the walls a rounded shape. The use of bossed block (bossage) had a technical aspect of being able to be cut quickly into shape and inserted into the wall. This technique was used to give the stonework an appearance of power rather than military purpose.
Towards the right, a narrow and vertical section of wall protrudes and has only one tiny window at the top. This structure is the latrine. The narrow slits towards the top of the building are more of the embrasures, which were used by archers to fire arrows from a safe position.
Manpower and Technology
The reconstruction was a monumental project for this period of history and required the involvement of many trades; including machinists, stone-carvers, masons, carpenters and inn keepers to take care of meals. From 40 workers in winter, this number rose to 220 in summer. The entire site of nearly 500 square metres was supplied with electricity via a system connected to a transportable steam engine, the locomobile – the ancestor of a generator. This was an incredible feat at the height of 700m altitude considering none of the villages and towns below had electricity at this time. A state-of-the-art electric crane with a 9m-long arm could lift blocks weighing over one tonne to heights of 40-50m. This type of crane was used in some cathedrals in big cities where electricity was easy to produce but never in the countryside and, particularly in the mountains, where the logistics were more difficult.
The village of Saint-Hippolyte far below the château
After the keep was completed, the restoration moved to the dwellings. However, to restore the Grand Bastion, Bodo came up with an idea to build scaffolding over the upper garden. This was to support rails with a cradle that could rotate 360 degrees and could move from west to east. It also had an electric crane which could lift heavy loads to easily rebuild the more difficult sections. This video contains photographs of the restoration.
Drawbridge over the moat protecting the main courtyard. Note XXX, engraved on the wall, indicates that this portion of the château was completed in 1906 as per Bodo’s engraving method.
The reconstruction site was a modern showcase and no expense was spared. The cost, in today’s terms, would have been more than 70 million euros. The work lasted less than 8 years, from 1901 to 1908. Although the completion was relatively quick, Bodo was methodical. Around the château, Bodo organised small engravings on stonework where he carefully dated and labelled the site. The purpose was to show that the Emperor was responsible for the work but also noting what was from Bodo’s restoration and what was original – new and old stones. If you look back at the top photograph in this post, you will see the Tierstein coat-of-arms above the entrance arch. The translation of the inscription: This castle was restored by William II, King of Prussia and Emperor of Germany.
Bodo incorporated many of the saved artefacts into the 20th-century reconstruction
Blocks from the 16th-century have the workers mark, as they were paid for how many stones they cut per day. However, 20th-century construction is represented each year by a particular mark. There are 8 different marks evident on the stones and there are marker inscriptions around the château to show the visitor how to identify them.
Staircase of the inner courtyard
The preceding photograph is of the staircase of the inner courtyard. Bodo faithfully rebuilt this staircase but the large windows are not consistent with a medieval fortress. Bodo was an architect who worked in restoration. Although Bodo did much work to restore the château, based on what was there originally, the current form reflects the Kaiser’s will rather than faithfully represent how it looked in the 16th-century.
The garden within the walls of the Grand Bastion
Some of the original architecture is still visible. There are Romanesque arches on the southern side, which date from the 12th-century. The keep section, the current garden and the knights’ living quarters are faithful to the original design.
Another view of the wall with a walkway above the interior garden
The Kaiser’s room is quite ornate, with decorative frescos and woodwork. The two following photos feature armour, weapons and stained glass windows.
One of the fascinating ceramic heaters to be found within the château
The completion of the decoration and interior fittings took place between 1908-1914. After WWI, the French confiscated the castle in accordance with the Treaty of Versailles.
The Lord’s residence
Château du Haut-Koenigsbourg is one of the most visited château in France. It offers visitors a leap back in time. Its legendary appearance has inspired many modern artists like Goro Miyazaki, one of the co-founders of the famous Studio Ghibli in ‘Tales from Earthsea’. John Howe, a Canadian book illustrator, who worked as a conceptional designer for The Lord of the Rings movies, by Peter Jackson, used Château du Haut-Koenigsbourg as inspiration for the design of the 'Citadel of Minas Tirith'. The château also inspired the famous Japanese film director Hayao Myasaki and its influence can be seen in his animated film 'Howl's Moving Castle'.
We love this view of the castle, as seen from the Grand Bastion, as it really shows the complexity of the Château du Haut-Koenigsbourg. For a bird's-eye view of the site, watch this short piece of drone footage from YouTube.
Currently, the entrance fee to the château is 9 euros for adults. Opening hours vary depending upon the season and last entry is always 1 hour before the castle closes. Believe me, you will need more than 1 hour to explore this amazing fortress. If you are not driving, there is a shuttle from the railway station at Sélestat. Click on this website for all the information you will need to plan your visit.
When Chris and I visited, we had no prior knowledge of the château but, as often happens, the best memories are the ones for which we didn’t plan. Our visit here kept us enthralled for several hours. I recorded in my travel journal that “this is probably my favourite castle, even over Neuschwanstein!”
Recently, we watched a documentary by RMC Production on SBS Australia (a local broadcaster) called ‘Legendary Castles’. This documentary sparked our memories and my research for this post.
For more information about the château and the beautiful surrounding region of Alsace, here are some links:
https://en.wikipedia.org/wiki/Ch%C3%A2teau_du_Haut-Koenigsbourg
https://www.selestat-haut-koenigsbourg.com/en/emerveiller/chateau-du-haut-koenigsbourg.htm
I look forward to sharing more French experiences next time and I would love you to share this post with a friend.
Merci beaucoup et à bientôt!





































